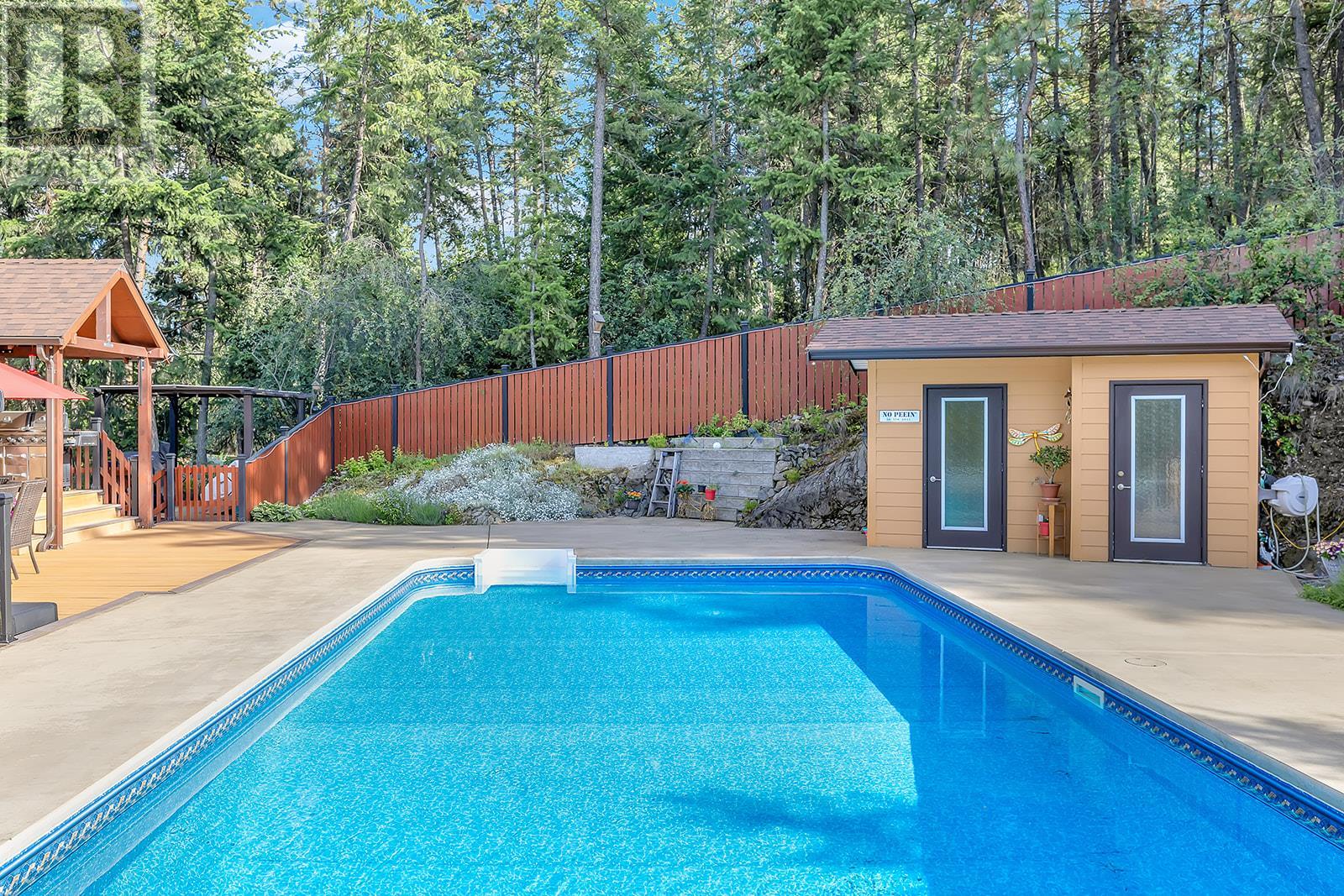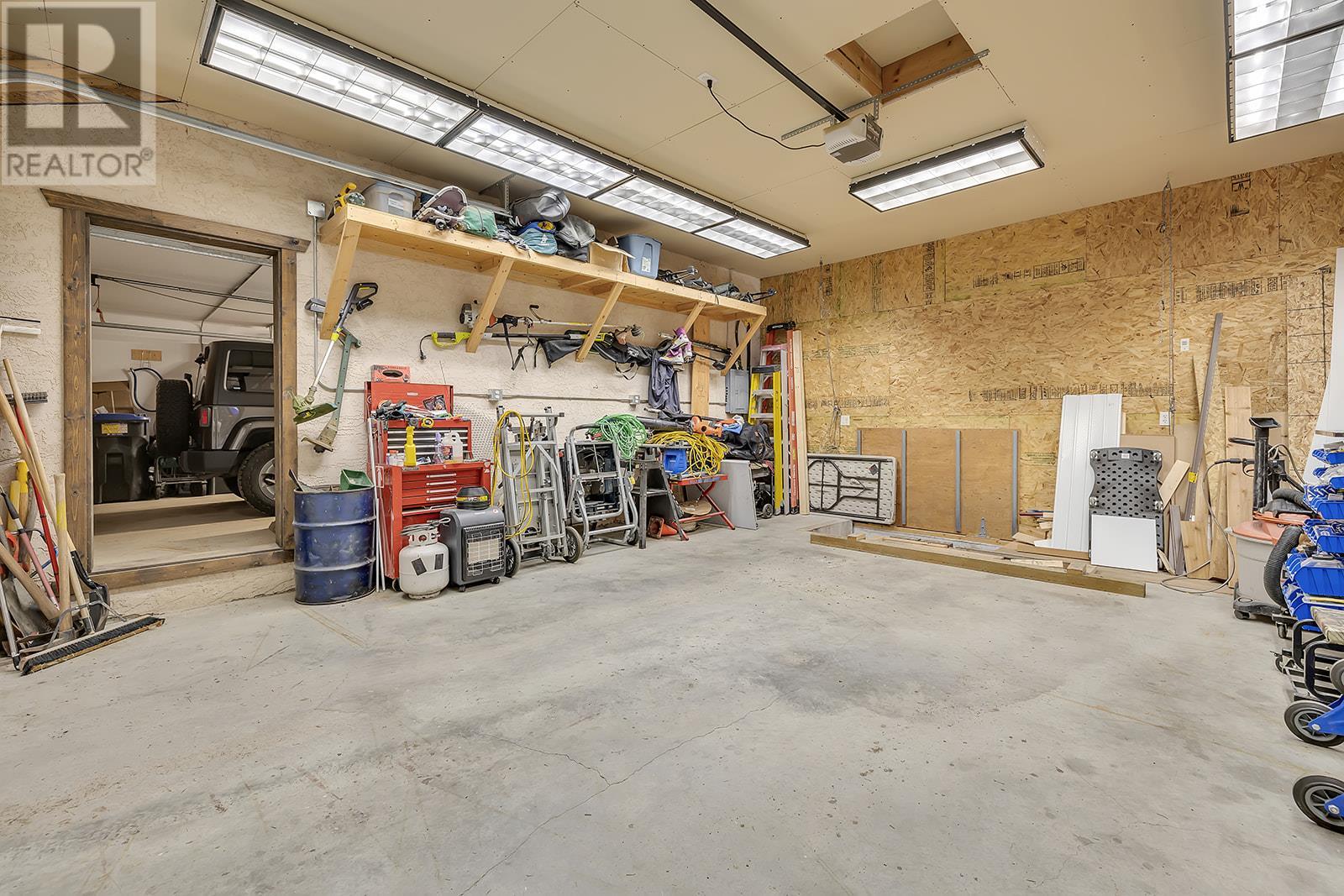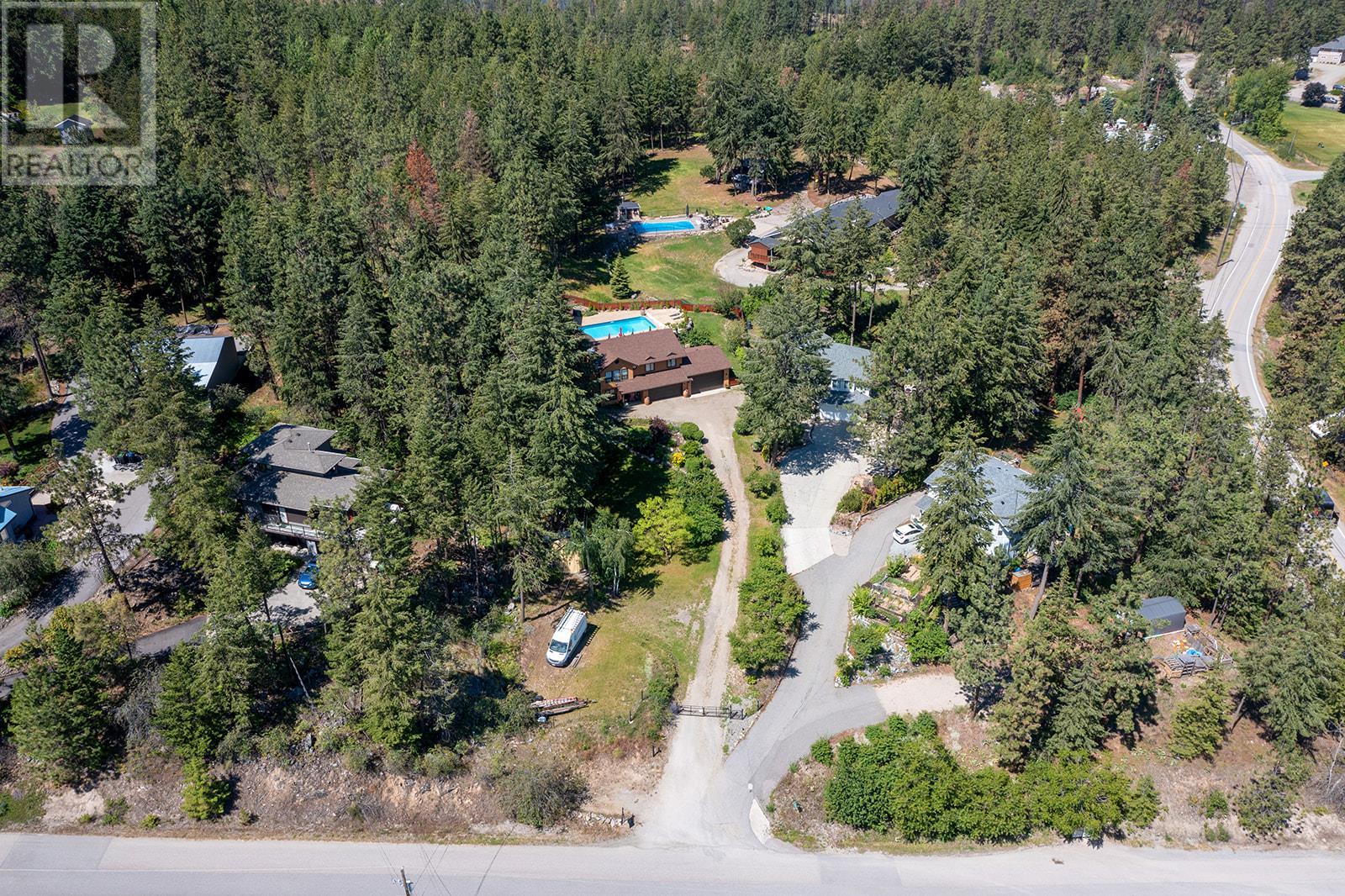10590 Long Road
Lake Country, British Columbia V4V1N7
| Bathroom Total | 3 |
| Bedrooms Total | 5 |
| Half Bathrooms Total | 0 |
| Year Built | 1991 |
| Cooling Type | Central air conditioning |
| Flooring Type | Laminate, Linoleum |
| Heating Type | See remarks |
| Stories Total | 1 |
| Bedroom | Second level | 9'6'' x 12'9'' |
| Bedroom | Second level | 10'7'' x 10'5'' |
| Full bathroom | Second level | 7'11'' x 4'11'' |
| 3pc Ensuite bath | Second level | 7'1'' x 4'10'' |
| Primary Bedroom | Second level | 11'11'' x 14'5'' |
| Living room | Second level | 13'9'' x 15'0'' |
| Kitchen | Second level | 16'7'' x 14'2'' |
| Other | Basement | 22'7'' x 14'9'' |
| Other | Lower level | 23' x 19'6'' |
| Other | Lower level | 20'7'' x 19'8'' |
| Foyer | Main level | 4'10'' x 14'11'' |
| Full bathroom | Main level | 7'9'' x 5'0'' |
| Laundry room | Main level | 18'6'' x 12'1'' |
| Bedroom | Main level | 12'5'' x 12'1'' |
| Bedroom | Main level | 8'4'' x 15'8'' |
YOU MIGHT ALSO LIKE THESE LISTINGS
Previous
Next














































































